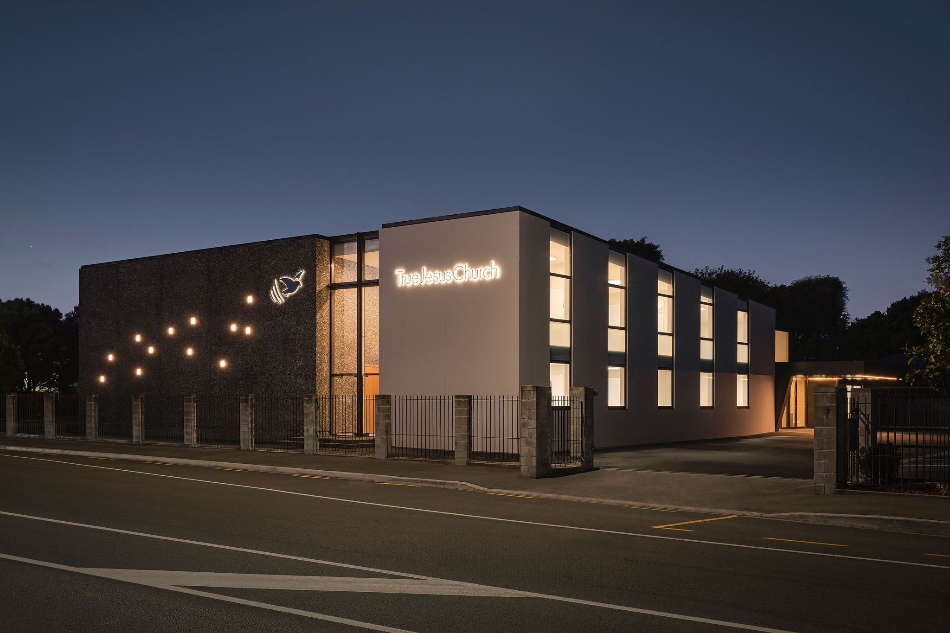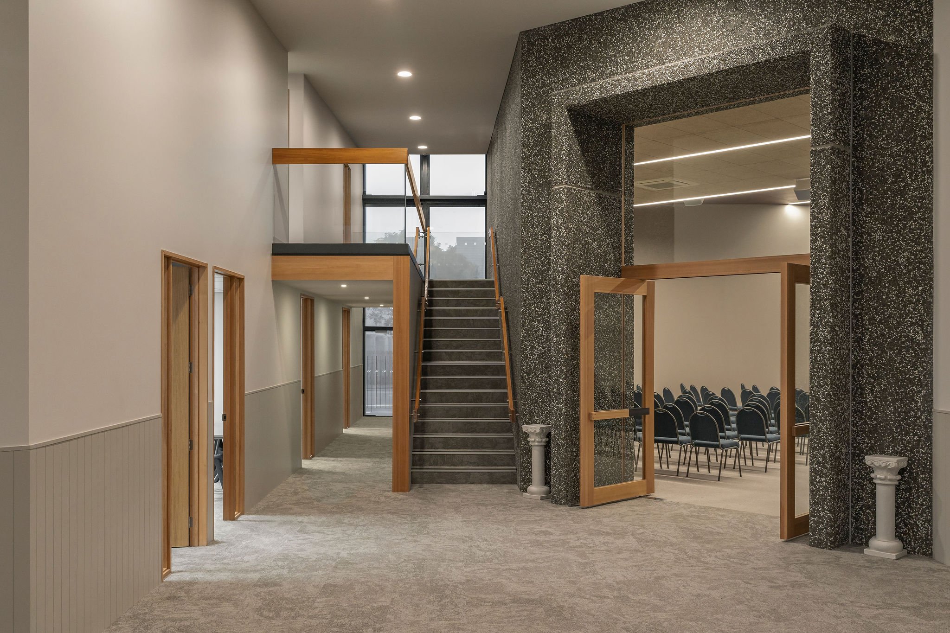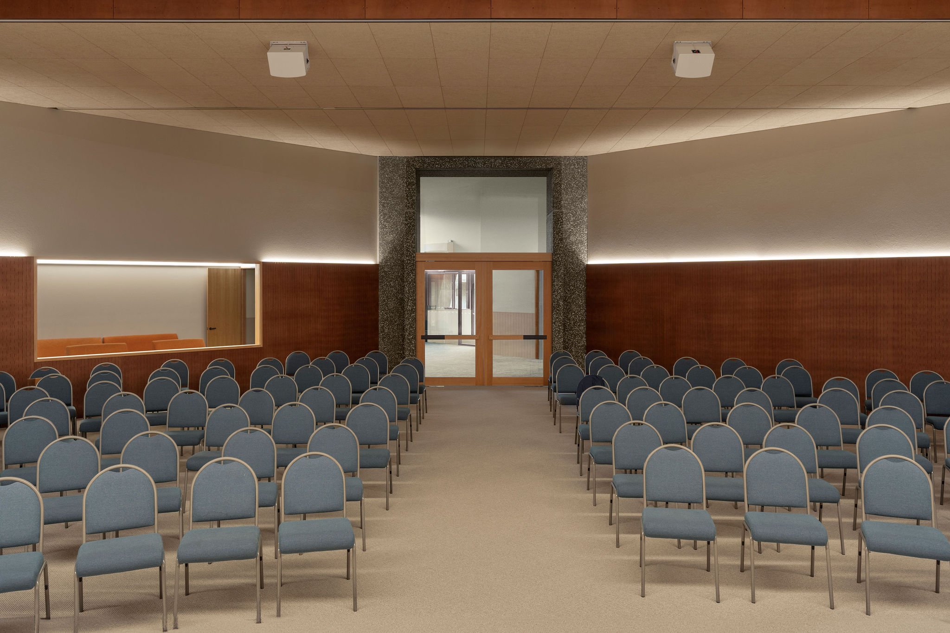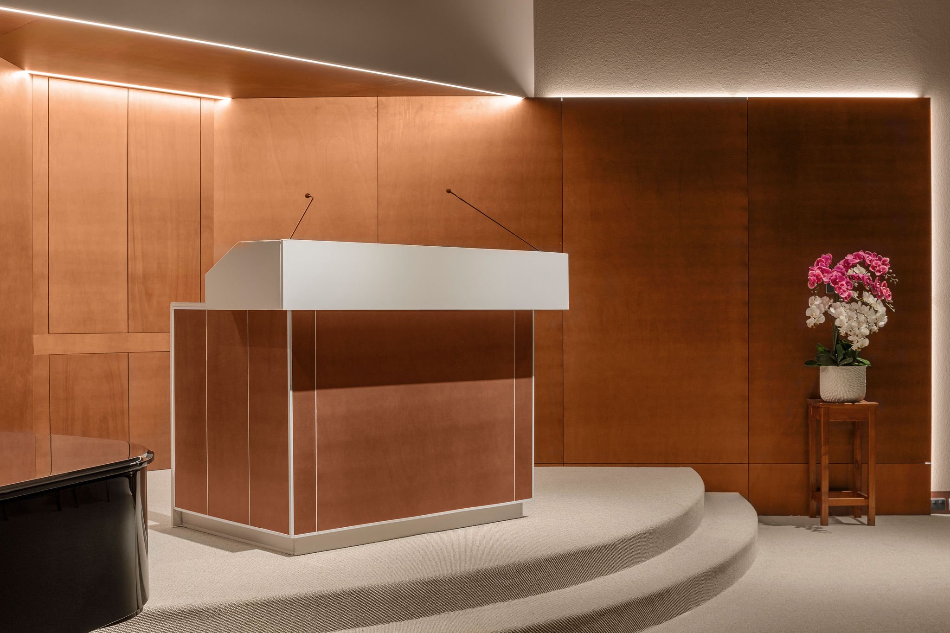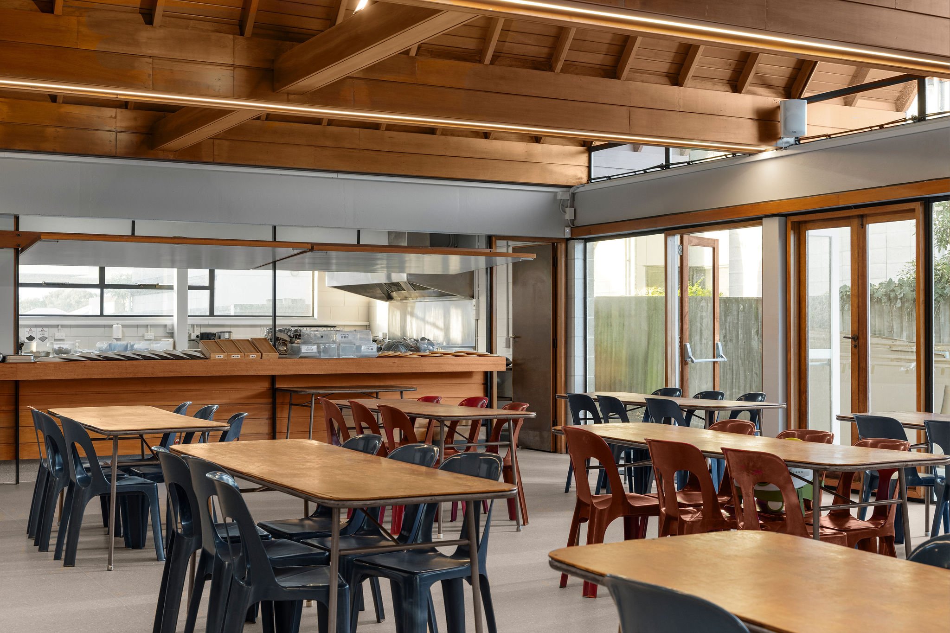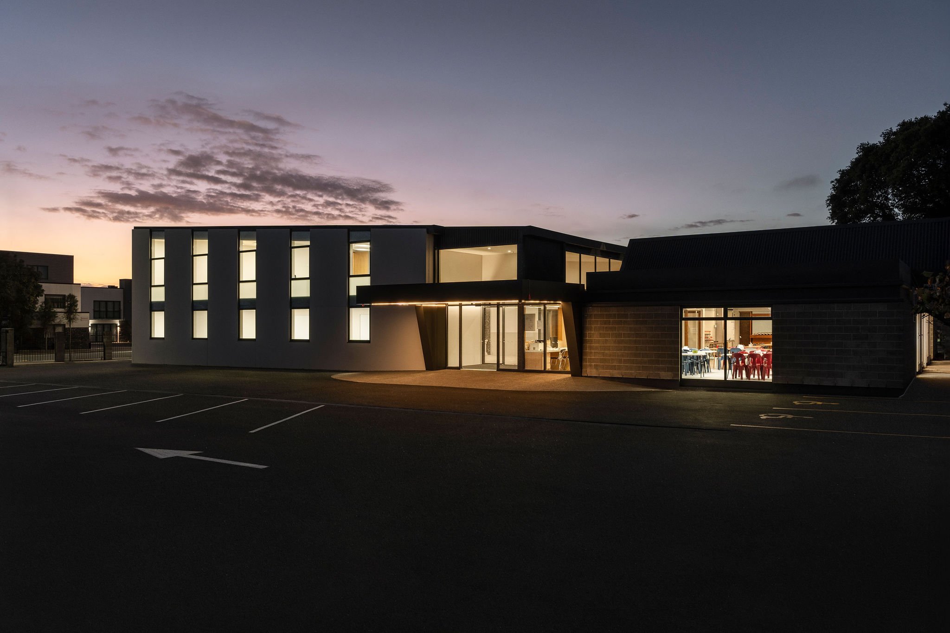
Location: Christchurch, New Zealand
Date 2024
The True Jesus church was using a 1970s concrete building that was originally designed to be a wool auction warehouse, the architecture was elegant and mostly exposed concrete and details of timber. Unfortunately after the earthquake the building was in risk and it had to be partly demolished but the canteen building at the north was kept. The proposed new church building was then attached and used a similar language, exposed concrete and timber details, to match the existing building. The new part included the big hall, the chapel, the sunday rooms and bathrooms.
Area 960.00m2
Photos by Laser Focus Photography
