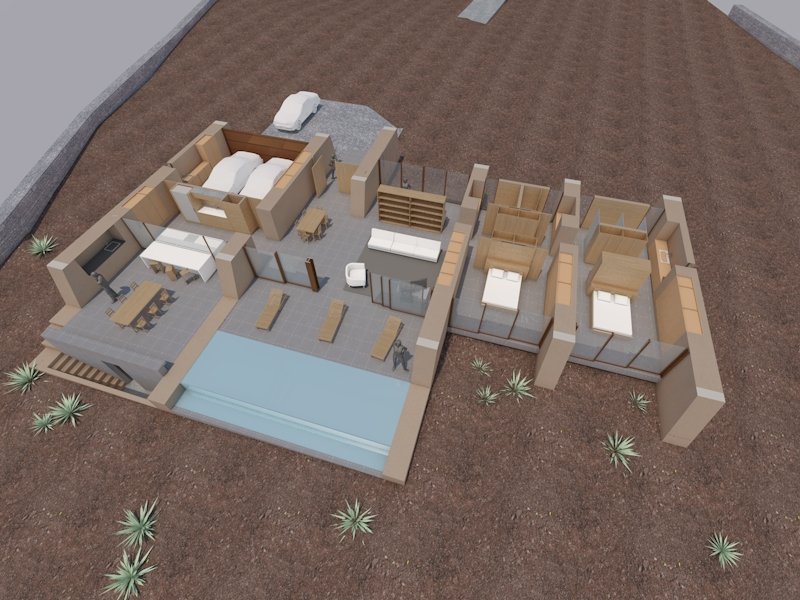
Location Salir, Portugal
Date 2024 - building consent approved
The spaces formed in between the thick walls organize this family house by the hills. The 80cm thick walls, brought from the rammed earth butresses concept, were designed to accommodate the structure but also within you will find niches for vanities, wardrobes, shelves and technical spaces. The rough plaster walls "slide" across north-south axis, to create more or less privacy. On top sits a slim concrete roof providing overhangs to sun protection.
Area 220.00 m2






